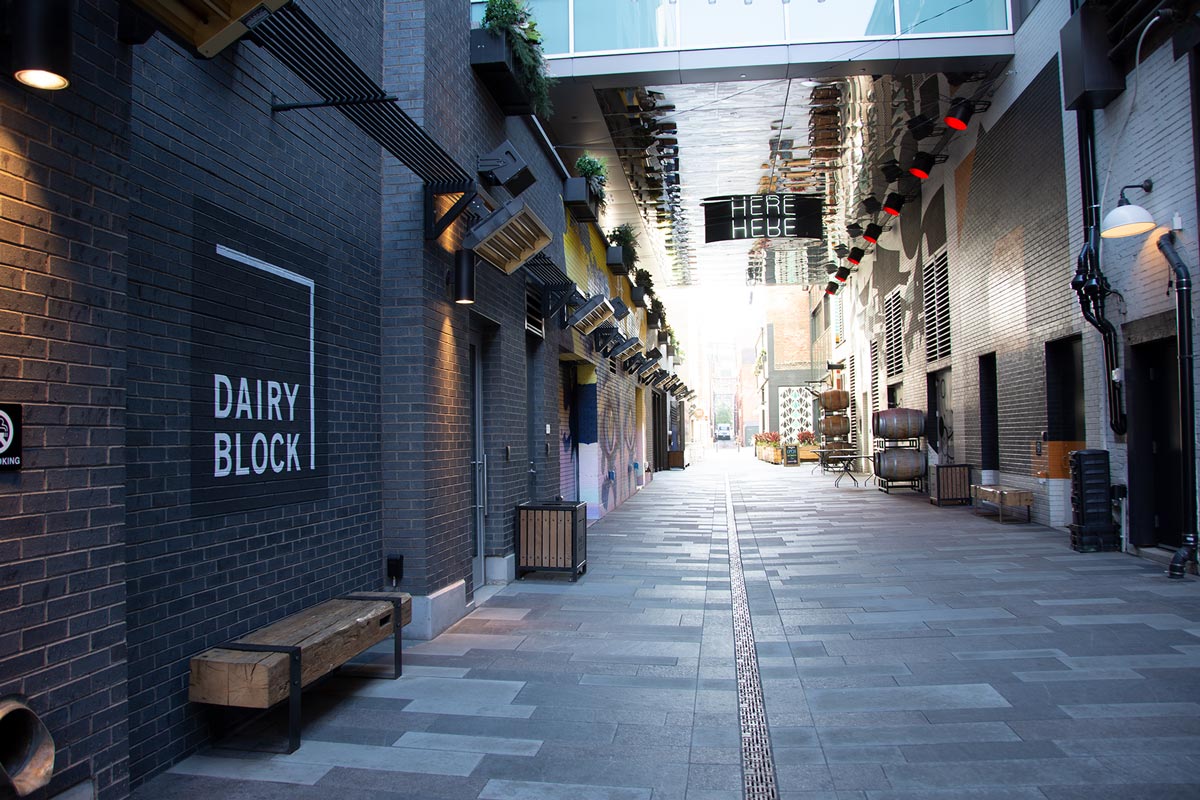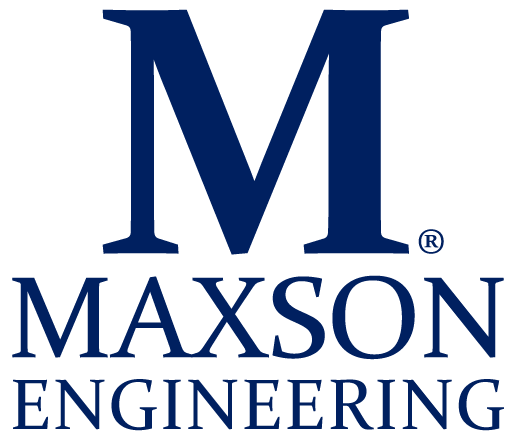The commercial landscape covers a vast array of building types that our team are adept in designing MEPT systems for.
Our designs cover complex retrofit systems into existing spaces to master planning of new builds, all creating advanced spaces for current and future needs.
Clients
Clients
- Broe Real Estate Group
- CBRE
- CenturyLink
- Comcast
- Cimarex
- Cushman & Wakefield
- Duncan Aviation
- Empower Retirement
- Fitzsimons Innovation Community
- Jones Lang LaSalle
- Kroger
- McWhinney
- Sierra Nevada Corporation
- UCAR

Project Types
Segments
- Master Planning
- Phased Designs
- Site Infrastructure Expansions
- Data Centers
- Class A Office Space
- Tenant Improvement
- Manufacturing / Distribution Facilities
- Recreation Centers
- Commercial Kitchens
- Core and Shell
- Warehouses
- SCIF Space
- High Efficiency HVAC
- Direct Digital Controls
- Storm and Sanitary Sewer
- Protection Water Systems
- Domestic and Fire
- Pumping Systems
- Emergency Power Fuel Oil Systems
- Building Ventilation and Smoke Control Systems
- Water Cell Storage Conversion to Offices
- Zone Snowmelt Systems
- Boiler Plant Expansions
- Back-Up Fuel-Oil Systems
- Generator Modifications
- Ventilation Studies
- Climate Control Systems
- Refrigerant Leak Detection
- Chiller Plants
- Process Piping
- Aviation
- Hospitality
- Office
- Parking Structures
- Retail
- Restaurant
- Storage Facilities
- Tenant Improvement
- Warehouse

